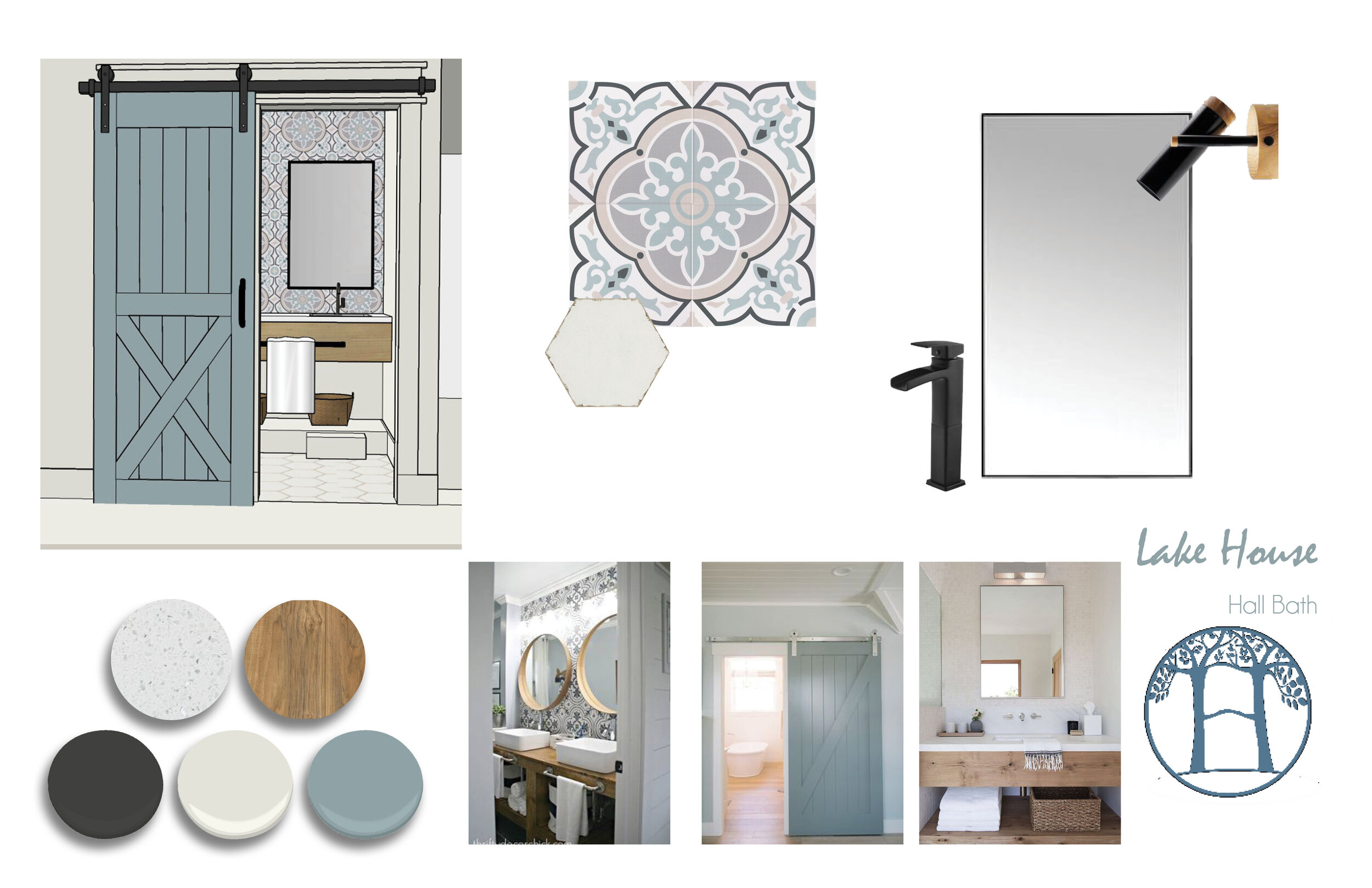Lake House Bathroom
This dated bath in the couples second house needed a style uplift and some tweaks to make it work better for a lake house retreat. This bath is the guest bath shared by upstairs bedrooms and needed to work for some tall guys and very little people. We wanted to get the most bang for our buck so we started with a porcelain encaustic look tile. The over sized pattern on the wall can be seen from the downstairs living area and we only needed 30 square feet. We ripped out the dated and closed cabinet to make the space look larger and function better for part time use of multiple people.The vanity was a simple frame that was faced with a gorgeous piece of wood. A shelf was built in to give guests space to keep their toiletries while visiting and hidden pull out steps helps the little ones when they are brushing their teeth. We replaced the traditional door that swung into the space with this barn door painted the same as the kitchen cabinets which can be seen from the landing,bringing the color upstairs. The new door choice opened up the space and kept unsuspecting occupants from getting the door hitting them. This




Concept Board
We begin the design process by creating concept boards. These boards will have images to inspire us and set the look and feel for the spaces. They do not represent what your space will actually look like. We look for images that have a color story we want to emulate. We look for images that contain details we want to use or ideas we want to explore. We may add furnishings and finishes that have been found to use in the final design. A palette is added to tell the color story of the space.




Space Plans
Every good design begins with a good space plan. We look at how you want to use the space and who will be using it. We create a layout that takes into account movement through the room and create a plan for furnishing size and placement. Kitchen and bath design is crafted to create a comfortable space that maximizes functionality. We use AutoCad and Sketchup to create simple plans without finishes so that you can focus on the flow and not the design.



3 D Models
We may create a 3D model of your space. This can help you visualize a new layout or unique detail we have designed for your space.









